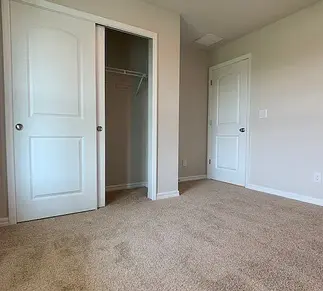Bed
3
Bath
2
Cars
2
Sq Ft
1,614
Total Sq Ft
2,280
Introducing the Pearl Plan
Your Dream Home Awaits
Discover the stunning Pearl plan, a true gem among our exceptional home designs. With 1614 square feet of spacious living space, this 3-bedroom, 2-bath beauty offers the perfect blend of comfort and style.
Even before stepping inside, a stunning paver driveway, accompanied by a walkway and front entry, welcomes you to the comfort that lies within. The 18 X 18 tile flooring, carefully chosen for the main areas, promotes continuity throughout your home. Meanwhile, the bedrooms feature plush carpeting for added comfort and practicality. Furthermore, the presence of granite countertops throughout the home adds an element of refinement to your living space.
Retreat to the primary bedroom, a sanctuary of comfort, complete with dual vanity sinks, a fully tiled shower, and a spacious walk-in closet. Enjoy true relaxation and privacy in this thoughtfully designed space.
The Pearl plan features a set of stainless-steel kitchen appliances, including a range with microwave, a dishwasher, and a refrigerator/freezer equipped with an ice maker. These premium appliances are designed to offer both convenience and modernity, elevating the culinary experience in your gourmet kitchen. The pantry's placement is also thoughtfully chosen for ease of access, enabling swift retrieval of items.
Let's extend the experience outdoors so that you can relish in the beauty of the under-roof lanai. You can choose to screen in the lanai, which offers a flexible area for both leisure and hosting.
Seize the opportunity to make the Pearl plan your own. Reach out to us today to schedule a tour and witness the remarkable craftsmanship and attention to detail that distinguishes this property. Your dream home is waiting for you in all its splendor.
Floorplan
.jpg)









